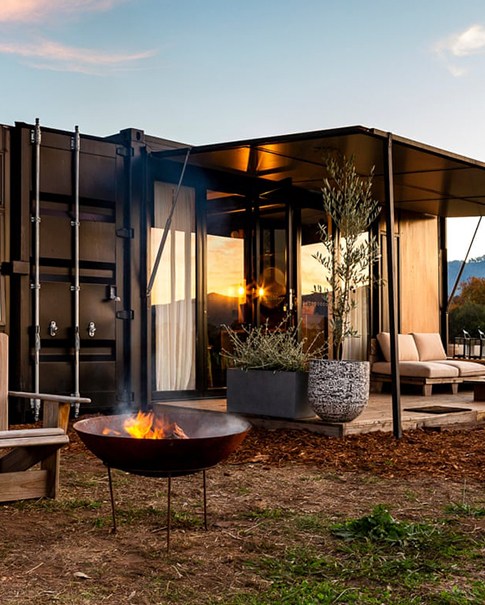2-stöckige, abnehmbare Containerhäuser sind modulare, vorgefertigte Gebäude, die sich leicht auf- und abbauen sowie transportieren lassen. Im Gegensatz zu herkömmlichen geschweißten Containerhäusern bestehen diese Konstruktionen aus abnehmbaren Komponenten wie Paneelen, Stahlrahmen und Schraubverbindungen, sodass sie je nach Bedarf schnell auf- und abgebaut werden können. Sie werden häufig für Notunterkünfte, Büros, Baustellenunterkünfte, Katastrophenschutzunterkünfte und vieles mehr eingesetzt.
Artikelnummer :
TSH-63Bestellung (MOQ) :
1Produktherkunft :
ChinaRahmenstruktur :
Galvanized Steel FrameFenster :
Aluminum sliding window, sliding window with security barWiderstand gegen Erdbeben :
Grade 8Entdecken Sie diese Tragbare, abnehmbare Containerhäuser, ein Meisterwerk modernen Wohndesigns, mit einem leichten Stahlrahmen und farbigen EPS-Stahl-Sandwich-Wandpaneelen. Genießen Sie die Leichtbauweise, die die Fundamentkosten elegant reduziert und gleichzeitig hervorragende Dämmung und Schalldämmung bietet. Erleben Sie das moderne Architektursystem, das Trendsetter für Wohnlösungen ist.
Unser abnehmbares Containerhaus mit Sandwichpaneelen ist genial auf maximale Effizienz ausgelegt. Es wird als Ersatzteil geliefert, um die Versandkosten deutlich zu senken, und verspricht eine einfache Montage. Mit nur vier Arbeitern können Sie erleben, wie Sie in nur drei Stunden mit Leichtigkeit und Präzision ein ganzes Haus errichten.
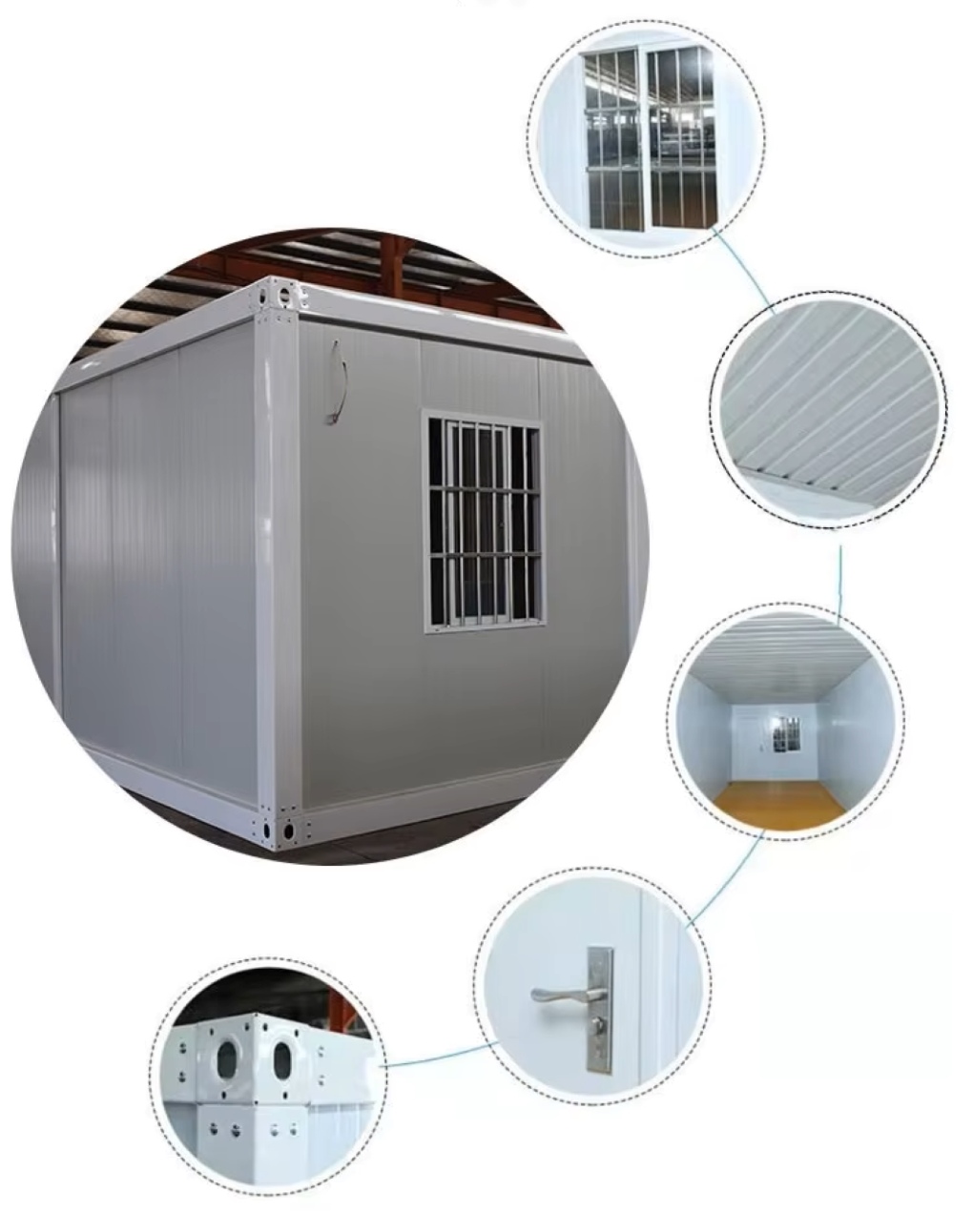
| Montagemethode | Zusammenbau gemäß Montageanleitung |
| Hauptmaterial | Verzinkte Stahlkonstruktion mit Sandwichpaneelwänden und Türen, Fenstern usw. |
| Oberer und unterer Stahlrahmen | Oberer Hauptträger: 2,3 mm verzinkt Q235B, Hauptträgerhöhe 355 mm Oberer Sekundärträger: 2,3 mm verzinkt Q235B, Sekundärträger H 355 mm Unterer Hauptträger: 2,3 mm verzinkt Q235B, Hauptträger H 355 mm Unterer Nebenträger: 2,3 mm verzinkt Q235B, Nebenträger H 355 mm Säule: 2,3 mm verzinkt Q235B, Säulenhöhe 465 mm |
| Fenster | 70 mm UPVC/Aluminium-Einzelglas |
| Tür | Isolierte Sandwichpaneeltür |
| Dach | Farbiges Stahlblech + Glaswolleisolierung + farbige Blechdecke |
| Wand | Isoliertes Sandwichpaneel (PU/EPS/Steinwolle/Glasfaser) |
| Innenausstattung | Benutzerdefinierte Anforderungen |
| Montage | Alle verwenden Schrauben, kein Schweißen |
| Zubehörmaterial | Standardmäßig inklusive aller Schrauben, Strukturkleber usw. |
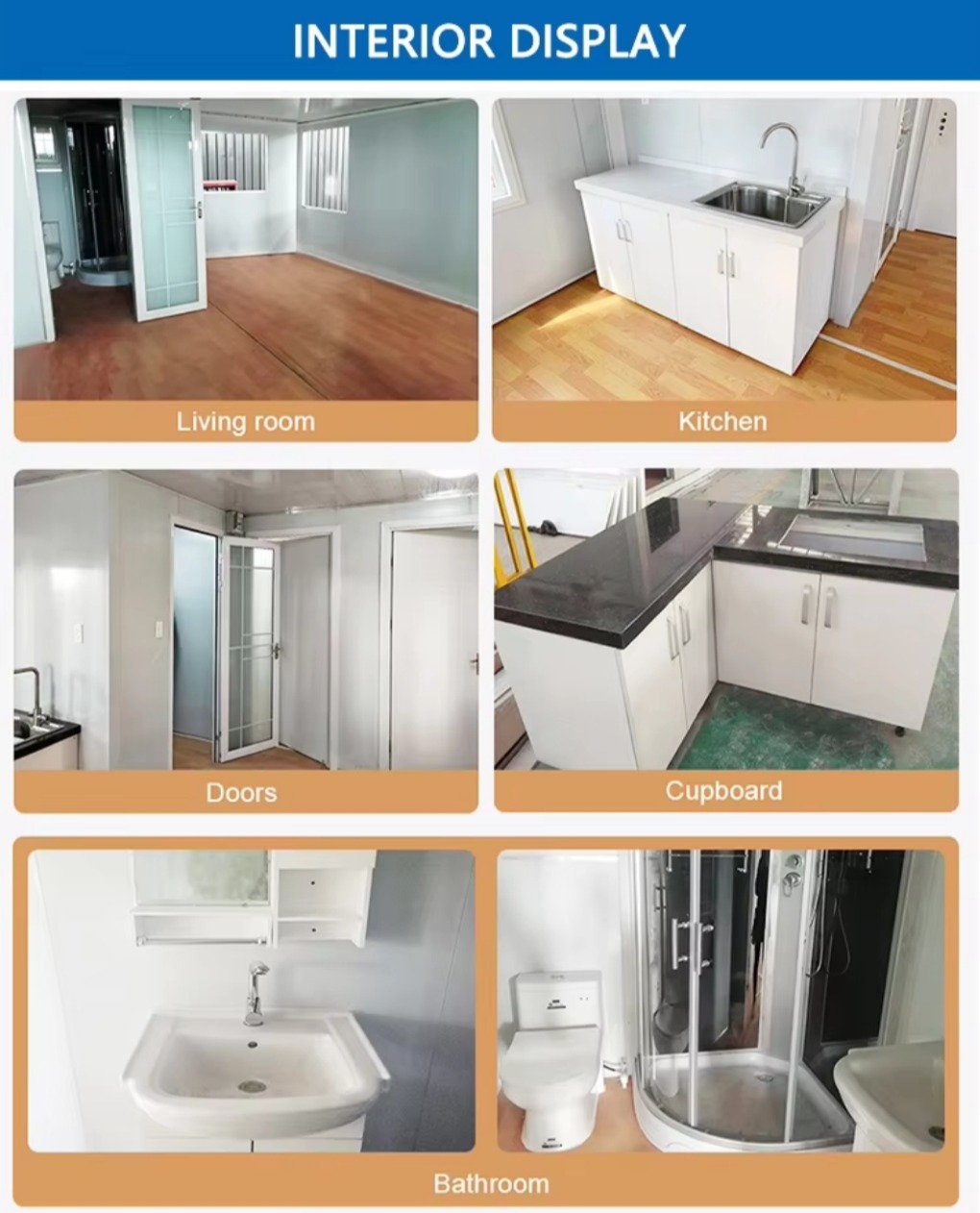
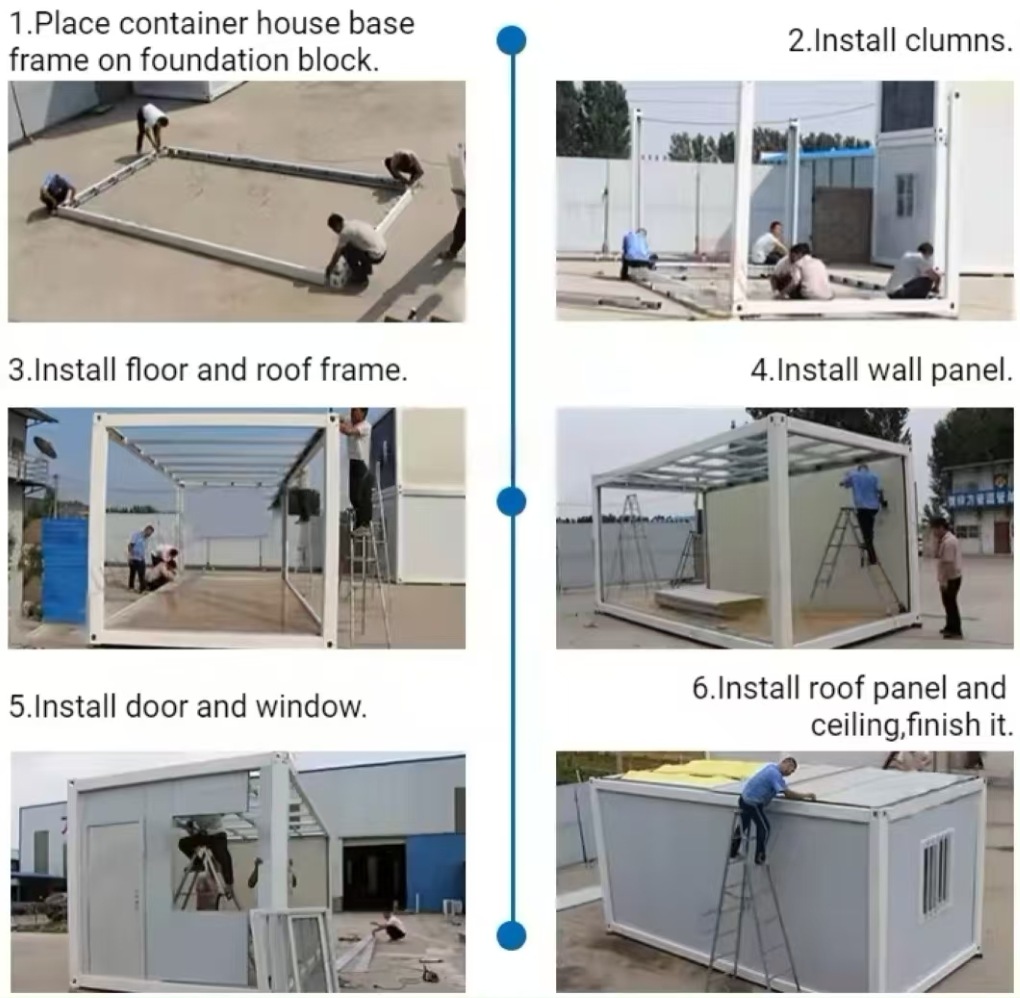
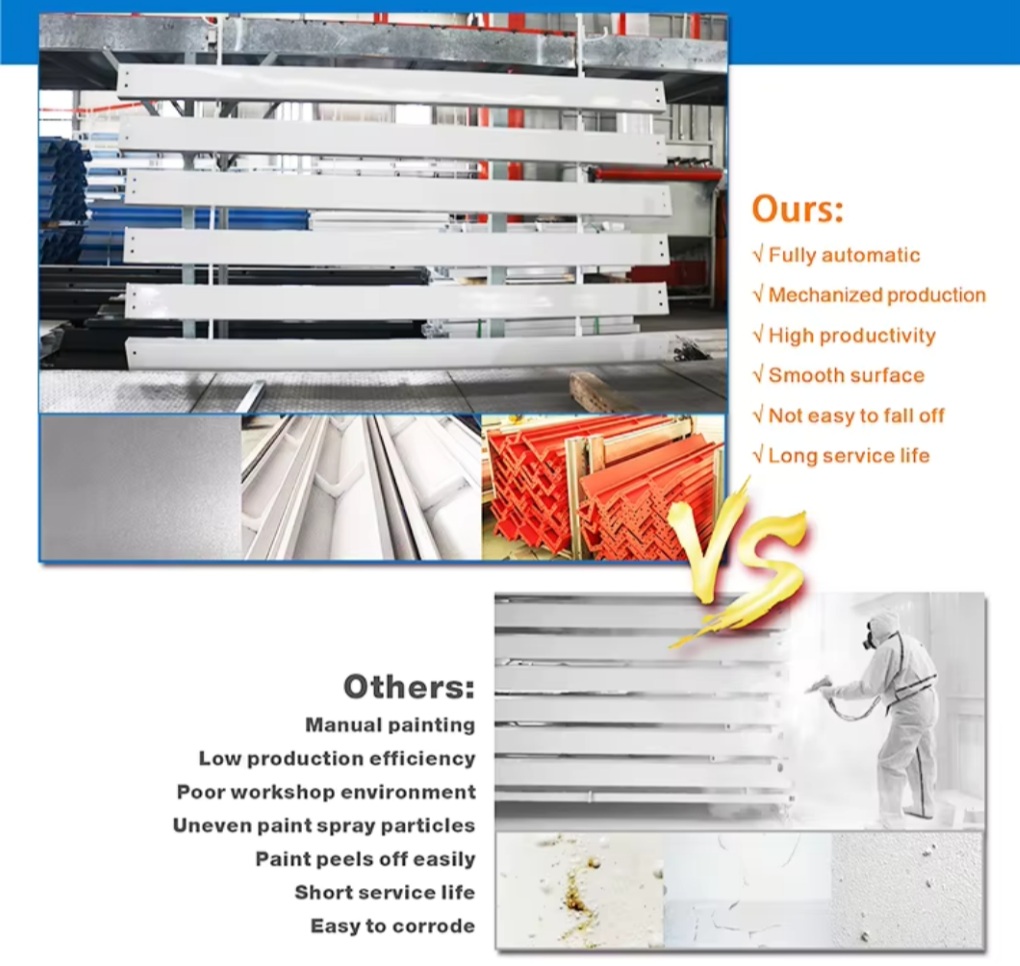
Kundenfeedback 

Verpackung & Versand

Fabrik Fotos
Häufig gestellte Fragen:
F1: Wie lange dauert die Installation einer Einheit?
A1: Eine Standardeinheit kann von 3–4 Arbeitern mit einfachen Werkzeugen in etwa 4–6 Stunden zusammengebaut werden – kein Schweißen oder schweres Gerät erforderlich.
F2: Ist die Fertigcontainerhaus langlebig und wetterfest?
A2: Ja. Es ist windabweisend, wasserdicht und für raue Außenbedingungen ausgelegt. Einige Modelle eignen sich für Gebiete mit starkem Schneefall.
Belastungen und Erdbebensicherheit.
F3: Kann es in kalten oder heißen Klimazonen für 40FT-Modulhäuser verwendet werden??
A3: Ja. Die Wandpaneele verfügen über eine Wärmedämmung und es können HLK-Systeme hinzugefügt werden, um sowohl in heißen als auch in kalten Regionen für Komfort zu sorgen.
F4: Sind Sanitär- und Stromanschlüsse vorhanden? Luxus-Containerhäuser?
A4: Ja. Die Einheiten können je nach Ihren Anforderungen mit elektrischen Leitungen, Lichtern, Steckdosen, Schaltern und Sanitärsystemen für Badezimmer und Küchen vorinstalliert werden.
F5: Ist es als dauerhafte Unterkunft geeignet?
A5: Ja, mit dem richtigen Fundament und der entsprechenden Anpassung kann es langfristig als Wohn- oder Gewerberaum dienen, beispielsweise als Wohnung, Geschäft oder Gästehaus.
HEISSE TAGS :
