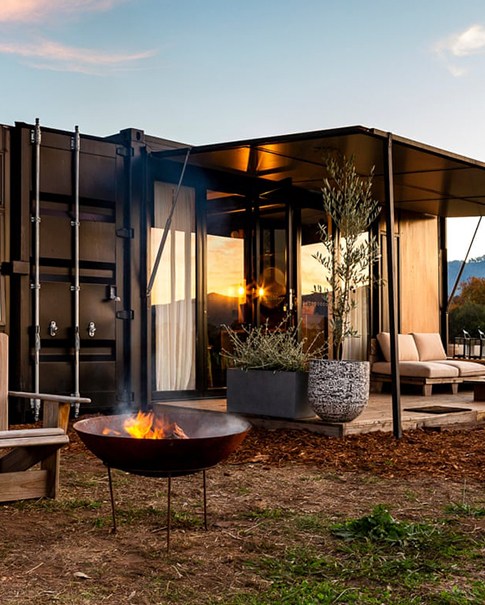Der modernes zweistöckiges, abnehmbares Containerhaus repräsentiert eine neue Generation vorgefertigter Architektur, die Ästhetik, modulare Funktionalität und Raumoptimierung vereint. Entwickelt für schnelle Errichtung, individuelle Nutzung und Langlebigkeit, ist es die ideale Lösung für Wohn-, Gewerbe- oder Notfallanwendungen, bei denen effiziente Flächennutzung und Mobilität entscheidend sind.
Diese Art von vorgefertigtes Containerhaus Der Transport erfolgt lose, was die Transportkosten senkt. Die Konstruktion ist zudem einfach und bequem und ermöglicht eine schnelle Montage vor Ort. Die Gesamtkonstruktion besteht aus einem hochfesten verzinkten Stahlrahmen und isolierten Wandpaneelen und bietet so eine robuste und wetterbeständige Gehäuselösung.
Artikelnummer :
TSH-59Bestellung (MOQ) :
1Produktherkunft :
ChinaRahmenstruktur :
Galvanized Steel FrameFenster :
Aluminum sliding window, sliding window with security barWiderstand gegen Erdbeben :
Grade 8Der zweistöckige Grundriss nutzt den vertikalen Raum effizient und bietet so einen großzügigen Innenraum auf kompakter Grundfläche. Das Design zeichnet sich durch eine moderne, minimalistische Ästhetik mit großen Glasfenstern, einer neutralen Farbpalette und klaren architektonischen Linien aus, die sich nahtlos in eine Vielzahl von Umgebungen einfügen – von städtischen Grundstücken bis hin zu ländlichen Gegenden.
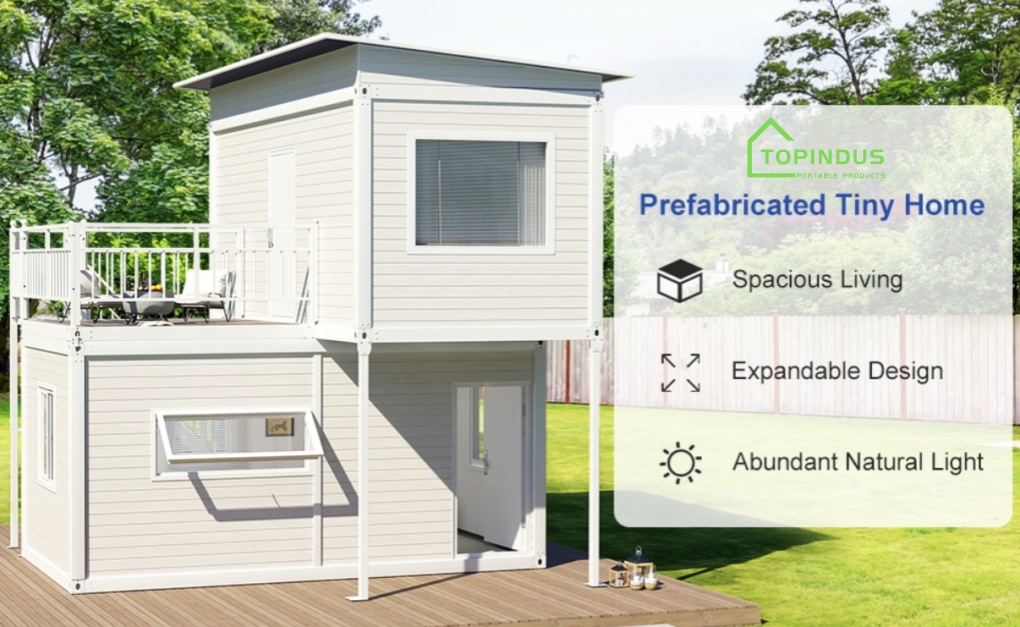
Die strukturellen Merkmale von 2-stöckigen Containerhäusern
Material und Haltbarkeit:
Die Hauptstruktur besteht aus hochwertigem verzinktem Stahl und bietet hervorragende Beständigkeit gegen Korrosion, Wind und Erdbeben. Die Wandpaneele bestehen aus isolierten Sandwichpaneelen, die Wärme- und Schalldämmung bieten. Das Bodensystem besteht aus feuchtigkeitsbeständigen, feuerhemmenden Materialien und ist für den Langzeiteinsatz in unterschiedlichen Klimazonen geeignet.
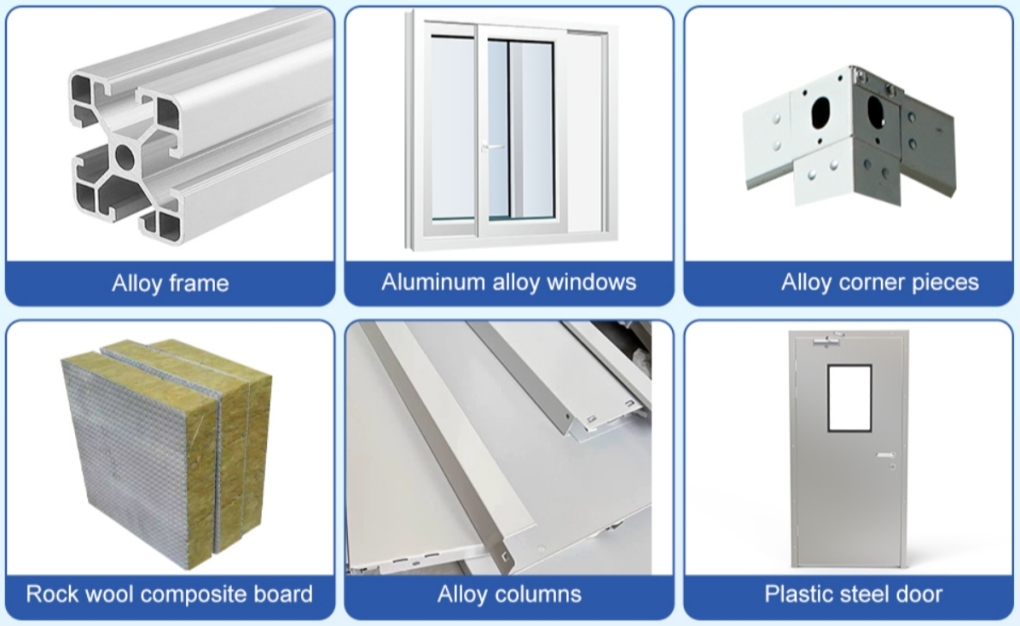
Modularer Aufbau:
Alle wichtigen Strukturkomponenten sind vorgeschnitten, vorgeschweißt und vorgebohrt, sodass eine schnelle und unkomplizierte Montage vor Ort möglich ist. Die abnehmbare Struktur ermöglicht eine Demontage und Verlagerung nach Bedarf und macht sie zu einer wirklich mobilen Wohnlösung.
Zweistöckige Raumnutzung:
Die maßgeschneiderten Containerhäuser verfügen über ein raumhohes Erdgeschoss und ein Obergeschoss, das über eine Innen- oder optional eine Außentreppe erreichbar ist. Diese Anordnung ermöglicht eine klare Trennung der Wohnfunktionen – zum Beispiel Wohn-/Esszimmer im Erdgeschoss und private Schlafräume darüber.
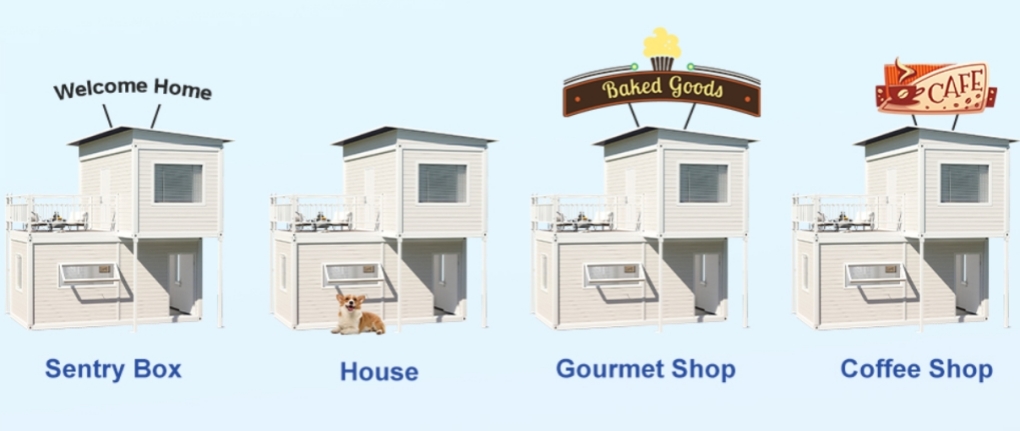
Großzügiges Layout:
Trotz der kompakten Grundfläche maximiert der Grundriss den Wohnraum. Im Erdgeschoss finden ein Wohnzimmer, eine offene Küchenzeile und ein Badezimmer Platz, während sich im Obergeschoss ein oder zwei Schlafzimmer, ein kleines Büro oder ein flexibler Raum befinden.
Natürliche Beleuchtung:
Diese tragbaren Luxus-Wohncontainerhäuser verfügen über mehrere große Fenster, die für viel natürliches Licht im Innenraum sorgen. Diese Eigenschaften steigern nicht nur die Ästhetik, sondern tragen auch zu einem gesünderen und energieeffizienteren Wohnumfeld bei.
Bereit zur Anpassung:
Die Innenausstattung kann je nach Kundenwunsch angepasst werden. Elektro- und Sanitärinstallationen sind bereits vorverlegt, die Platzierung von Wänden, Armaturen und Versorgungseinrichtungen kann jedoch während der Installationsphase angepasst werden. Dies ermöglicht volle Flexibilität für die private oder gewerbliche Nutzung.
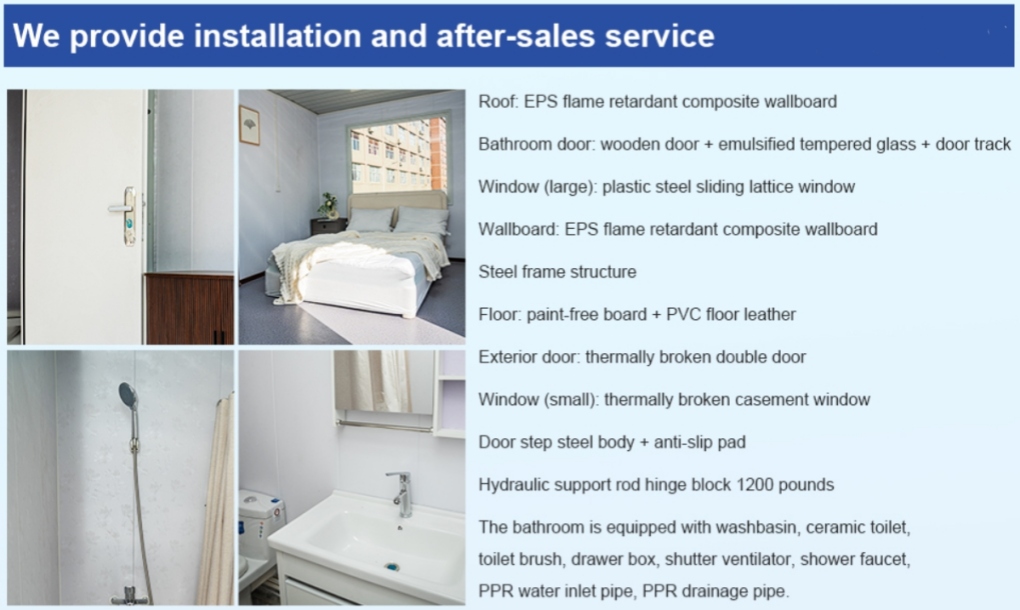
Diese hochwertigen, abnehmbaren Containerhäuser werden häufig verwendet in:
Hauptwohnsitz: Geeignet für Einzelpersonen oder kleine Familien, die eine bezahlbare, schnell nutzbare Unterkunft suchen.
Ferienhaus: Eine ausgezeichnete Wahl für Standorte abseits des Stromnetzes, Rückzugsorte an der Küste oder ländliche Kurzurlaube.
Gäste- oder Mieteinheit: Eine potenziell einkommensschaffende Lösung bei Installation auf Privatgrundstücken.
Baustellenbüro oder Studio: Ein ruhiger, funktionaler Raum für Berufstätige, Freiberufler oder Startups.
Notunterkunft oder Übergangsunterkunft: Durch die schnelle Bereitstellung und Haltbarkeit eignet es sich für Katastrophenhilfe oder Übergangsunterkunftsprogramme.
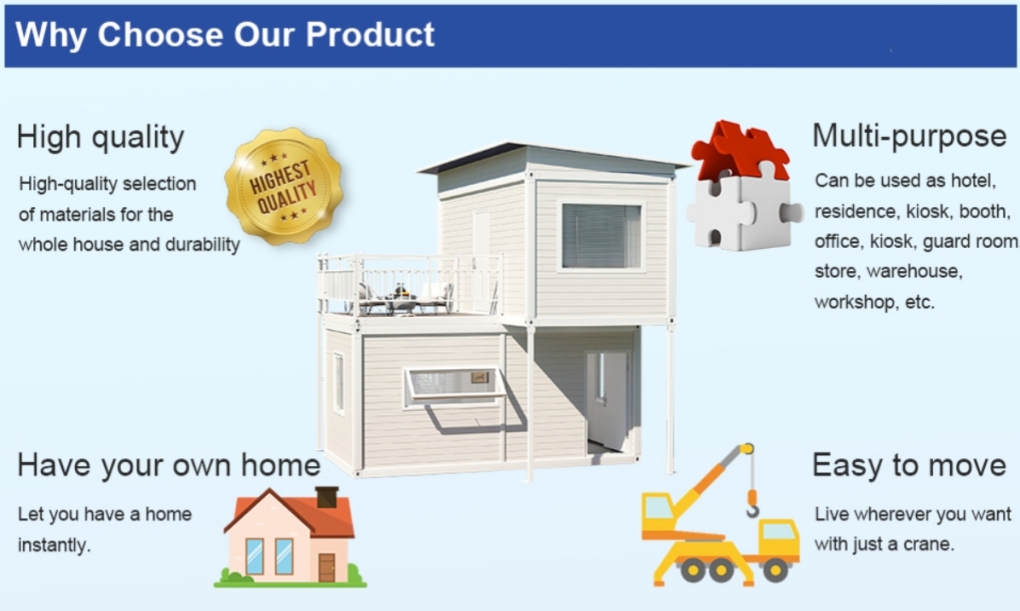
Weitere Merkmale von Mobilheimen
Schnelle Montage:
Dank vorgefertigter Komponenten und ausführlicher Installationshandbücher kann die Einrichtung mit einem kleinen Bautrupp und einfachen Werkzeugen in der Regel in 3–7 Tagen abgeschlossen werden.
Geringer Wartungsaufwand:
Die Baumaterialien werden aufgrund ihrer langfristigen Beständigkeit gegen Witterungseinflüsse, Schimmel und Schädlinge ausgewählt. Der routinemäßige Wartungsaufwand ist minimal und besteht hauptsächlich aus regelmäßigen Kontrollen von Dichtungen, Fugen und elektrischen Systemen.
Energieeffizientes Design:
Dank der Hochleistungsisolierung und der optionalen Installation von Solarmodulen halten diese aus Sandwichelementen bestehenden, abnehmbaren Containerhäuser die Innentemperaturen effektiv aufrecht und können so angepasst werden, dass die Abhängigkeit von Netzenergie reduziert wird.
Umweltfreundliche Materialien:
Die Komponenten sind recycelbar und werden mit minimalem Abfall hergestellt, was den umweltbewussten Baustandards entspricht.
Erweiterbare Einheiten:
Zusätzliche Module können nebeneinander oder vertikal hinzugefügt werden und bieten so eine skalierbare Lösung, wenn die Anforderungen von Familie oder Unternehmen wachsen.
Diese vorgefertigte, abnehmbare Container-Gartenhäuser bieten eine überzeugende Kombination aus Flexibilität, Langlebigkeit und modernem Design. Es trägt der wachsenden Nachfrage nach modularem Wohnen Rechnung, das sich dem modernen Lebensstil anpasst – egal, ob Sie ein dauerhaftes Zuhause, eine temporäre Lösung oder einen innovativen Wohn- und Arbeitsraum benötigen. Dank der schnellen Installation, des wartungsarmen Designs und der ansprechenden Optik ist es eine intelligente Investition in die Zukunft des Wohnens.
Kundenfeedback 

Verpackung & Versand

Fabrik Fotos
Häufig gestellte Fragen:
F1: Ist das abnehmbare Containerhaus für alle Wetterbedingungen geeignet?
A1: Ja, außer unter extremen Bedingungen.
F2: Über welche Geräte verfügt das abnehmbare kleine Containerhaus?
A2: Es kann je nach Bedarf hinzugefügt werden.
F3: Kann die Außenfarbe für Containerhaushersteller individuell angepasst werden?
A3: Sicher. Bringen Sie einfach Ihre Ideen ein.
F4: Können Solarmodule zu dieser Art von vorgefertigtem Containerhaus hinzugefügt werden??
A4: Wir werden unser Bestes tun, um Ihre Anforderungen zu erfüllen.
HEISSE TAGS :
