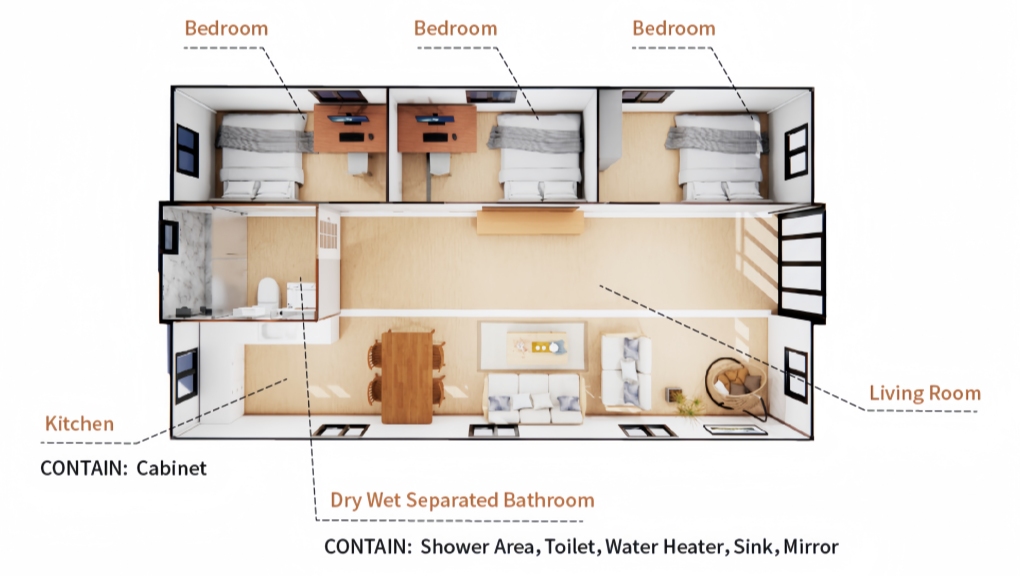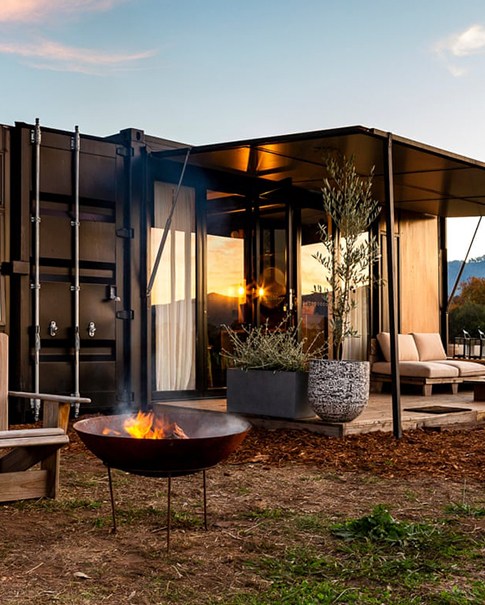In einer Zeit, in der Flexibilität, Nachhaltigkeit und schnelle Umsetzbarkeit bei modernen Wohn- und Arbeitsraumlösungen immer wichtiger werden, ist das Konzept eines Hauses oder einer Einrichtung, die sich an veränderte Bedürfnisse anpassen kann, relevanter denn je. Hier kommt die Lösung ins Spiel. vorgefertigtes, erweiterbares Containerhaus — eine ausgeklügelte, sofort einsatzbereite Modulstruktur, die den modernen Ansprüchen an Komfort, Mobilität und Effizienz gerecht wird.
Was macht es erweiterbar und vorgefertigt?
Dieses Containerhaus wird kompakt geliefert und vor Ort zu einem geräumigen Wohnraum ausgebaut. Mit seiner Stahlrahmenkonstruktion, isolierten Wand- und Dachpaneelen sowie der hochwertigen Ausstattung bietet es den Komfort einer schlüsselfertigen Installation und gleichzeitig die Flexibilität eines modularen Designs. Dank seiner Konstruktion lässt es sich innerhalb weniger Stunden von der kompakten Transportgröße in einen vollwertigen Wohnraum verwandeln.

Konstruktion und Spezifikationen
Im ausgebauten Zustand erreicht das Haus Außenmaße von etwa 40 Fuß Länge und 20 Fuß Breite bei einer Höhe von 8,3 Fuß – was eine Innenfläche von etwa 800 Quadratfuß ergibt. In der gefalteten/Versandform ist die Breite reduziert (B7,3 Fuß), um Transport und Logistik zu vereinfachen. Die Konstruktion besteht aus einem verzinkten Stahlrahmen, einer robusten Vierkantrohrkonstruktion und Wand-/Dachpaneelen, die mit flammhemmenden Schaumstoffplatten (75 mm dick) gefüllt sind und so für Wärmedämmung, Schallschutz und Witterungsbeständigkeit sorgen.
Innenausstattung: eine wirklich bezugsfertige Lösung
Ein herausragendes Merkmal ist die umfassende Innenausstattung. Im Gegensatz zu vielen Modulhäusern, die einen eher ungestalteten Innenraum bieten, ist dieses erweiterbare Containerhaus bereits komplett ausgestattet:
1.Ein komplett ausgestatteter Küchenbereich mit L-förmigen Schränken, Arbeitsplatten aus Sinterstein, Spüle und Armatur, bereit für den allgemeinen Kochgebrauch.
2.Ein separates Badezimmer mit Trocken- und Nassbereich, bestehend aus Duschkabine mit Zubehör, Abluftventilator, Toilette, Waschbecken, Spiegel und Warmwasserbereiter.
3.Ein für Familien optimierter Grundriss: 3 Schlafzimmer, ein Wohnzimmer, eine Küchenzeile und ein Badezimmer.
4.Fenster und Türen, die Komfort und Ästhetik vereinen. Zum Beispiel zehn große Standardfenster sowie ein kleineres Duschraumfenster, alle aus Aluminium in Brückenbauweise mit Insektenschutzgittern, und eine Eingangstür aus Glas.
5.Der Bodenbelag besteht aus einer 18 mm dicken Zementfaserplatte als Basis, die mit einer 2 mm dicken PVC-Beschichtung in heller Holzoptik versehen ist, um eine warme, villenartige Atmosphäre zu schaffen.

Langlebigkeit, Leistung und Verarbeitungsqualität
Dererweiterbarer Behälter Haus Das Gebäude ist auf Widerstandsfähigkeit ausgelegt: windbeständig bis Stärke 11, erdbebensicher bis Stärke 9. Die verwendeten Materialien sind langlebig und wartungsarm. So besteht die Außenfassade beispielsweise aus dunkel verzinktem Stahlblech in Holzoptik, was für ein stilvolles und zugleich robustes Erscheinungsbild sorgt. Die Innenwände sind aus weißen Stahlblechen mit dahinterliegender Dämmung. Bei sachgemäßer Wartung beträgt die Lebensdauer nach einmaliger Montage schätzungsweise 15–25 Jahre; selbst bei häufigem Abbau und Standortwechsel bleibt die Leistungsfähigkeit erhalten.
Transport, Installation und Flexibilität
Einer der größten Vorteile dieser Konstruktion ist ihre Mobilität. Da sie sich für den Transport zusammenklappen lässt und vor Ort entfaltet, wird die Logistik deutlich vereinfacht. Die Einheit wird kompakt versendet und entfaltet sich dann bei der Installation auf ihre volle Größe. Die Installation dauert in der Regel nur 2–4 Stunden und erfordert nur minimalen Arbeits- und Werkzeugaufwand. Zum Entladen und Aufstellen kann je nach Gegebenheiten vor Ort der Einsatz eines Krans oder Gabelstaplers erforderlich sein. Dank der kompakten Versandgröße kann die Einheit auch per LKW, Schiff oder Bahn transportiert werden.
Ideale Anwendungsfälle und Anpassungspotenzial
Aufgrund seiner All-in-One-Funktionalität (Küche, Bad, Wohnraum) und der erweiterbaren Grundfläche eignet sich dieses Produkt für eine Vielzahl von Anwendungsbereichen:
1.Eine komfortable temporäre oder semi-permanente Unterkunft – besonders nützlich an abgelegenen Standorten, in Baulagern und bei modularen Wohnsiedlungen.
2.Ein familienfreundliches Haus, das je nach Bedarf transportiert, aufgebaut und versetzt werden kann – und damit eine Flexibilität bietet, die traditionellen Häusern fehlt.
3.Büros, Baustellenunterkünfte, Kliniken oder andere mobile Infrastrukturen, die moderne Annehmlichkeiten erfordern.
4.Auch individuelle Anpassungen sind möglich: Inneneinrichtung, Außen-/Innenfarben sowie Tür-/Fensterkonfigurationen können an Branding, Standortanforderungen oder persönlichen Geschmack angepasst werden.

Warum es sich von anderen abhebt
Was das vorgefertigte, erweiterbare Containerhaus im Markt für Modulhäuser auszeichnet, ist die Kombination aus vollwertigen Ausstattungsmerkmalen und schneller Montage sowie einfacher Erweiterung. Anstatt nur einen Rohbau zu liefern, wird es als hochwertiges Fertighaus geliefert. Das Zusammenspiel von Ästhetik (Holzoptik, moderne Fenster), Stabilität (Stahlrahmen, hohe Wind- und Erdbebensicherheit), Logistik (faltbarer Versand, LKW-/Schiff-/Bahntransport) und Komfort (Küche, Bad, Wohnbereich) macht es zu einer attraktiven Option für viele Einsatzgebiete.
Wenn Sie eine Wohn- oder Einrichtungslösung suchen, die Schnelligkeit, Qualität, Mobilität und umfassende Annehmlichkeiten vereint, vorgefertigtes, erweiterbares Containerhaus Dieses Haus bietet eine hervorragende Lösung. Sein Design behebt viele der Probleme herkömmlicher Bauweisen – Baustellenpersonal, Bauzeitverzögerungen, Logistik, Beeinträchtigungen – und liefert gleichzeitig ein fertiges Produkt, das weder beim Komfort noch bei der Langlebigkeit Kompromisse eingeht. Ob Sie ein kleines Einfamilienhaus, ein abgelegenes Büro, ein Arbeiterwohnheim oder eine mobile Klinik bauen möchten: Dieses Haus vereint moderne Modulbauweise und bezugsfertiges Wohnen in einem eleganten Gesamtpaket.
Dank der Möglichkeit, Design, Farben, Innenausstattung und Transportkonfiguration individuell anzupassen, lässt sich das System problemlos an projektspezifische Anforderungen anpassen, ohne bei null anfangen zu müssen. Die schnelle Installation und die auf Langlebigkeit ausgelegte Konstruktion bieten Ihnen Flexibilität und ein gutes Preis-Leistungs-Verhältnis.
